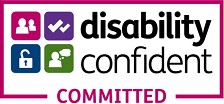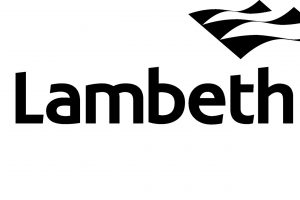Sketchup is probably the most accessible and fastest to learn 3D software on the market that is also used widely in professional Architecture and Interior Design. You will learn to develop your ideas directly in 3D and present them in a professional manner.
Courses
Sketchup for architecture
When & Where
-
5 November 2024 - 10 December 2024 ( 24 hours, 8 weeks )
- Evening, Tuesday
-
View course timetable
-
Chelsea Centre
Quick Facts
- Availability Yes
- Course Code C24TDDC05A
- Suitable For 19 year olds and up are permitted on this course
What you will learn
Learning Outcomes
By the end of this course, you will be able to:
- Navigate the Sketchup user interface
- Standard 3D modelling tools
- Create components and groups
- Use tag, scenes and hidden geometry
- Create and apply materials
- Use styles
- Access content from 3D warehouse
Cost
Full fee
£335
Concession fee
£250
Class format and activities
The course will be in person at the Chelsea centre in our 3D design studio
Entry requirements
This course is for absolute beginners using 3D modelling; however, it is recommended that you have a good level of confidence using computers.
What you need to know before you enrol
This is a welcoming and inclusive class, which responds to the developing needs of students.
What you need
A notebook and stationery.
What you can do next
Intermediate Sketchup for Architecture course and interiors at Morley









